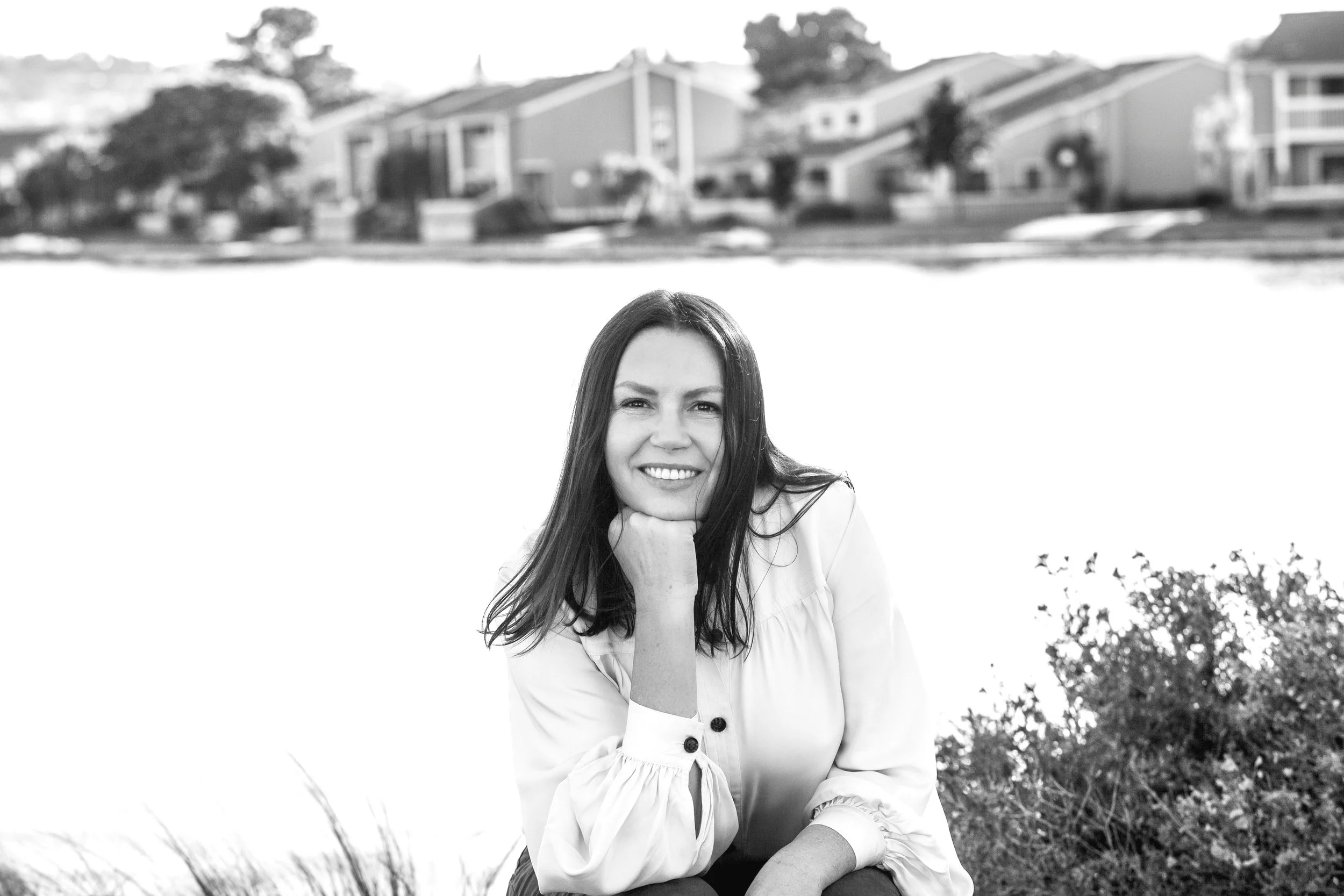Entertainment Backyard
LOCATION
Fremont, CA
DESIGN STYLE + PARAMETERS
Curvilinear, monochromatic, lighter colors schemes for reflecting light and opening the space with darker accents to create a cozy quality
PROPERTY SIZE
Midsize
Inspiration + Goal
Create stunning outdoor living space for spending more time outside, dining, entertaining, and working. Busy client wanted low maintenance ideas. Drought-tolerant plants and other features like furniture that won’t need to be replaced periodically due to sun and rain exposure and outdoor critters.
The Outcome
A built-in patio seat wall provides a more permanent solution and can perform multiple roles within the design. Paver shapes and installation patterns complement the architectural style of the house, and help trick the eye to make a space seem larger and help it blend with the surrounding landscape. For best outcomes, we chose a natural stone texture that complements both the interior and the exterior of the home so that everything works together as one continuous, flowing design.
Like its name, this 3000 sq. ft. outdoor living space strives for both relaxation and function in its design. Every detail supports the idea that being closer to nature can build happiness. The heart of the project is the seating area surrounding the fire pit, where family and friends can gather each day to share their experiences. The visually connected surrounding spaces include everything that allows for typical indoor activities to be moved to the yard, including an outdoor kitchen and video entertainment area for social events. Neighborhood sounds are canceled by the beautiful fountain and the adjacent area is softened by beautiful Mediterranean plants.







